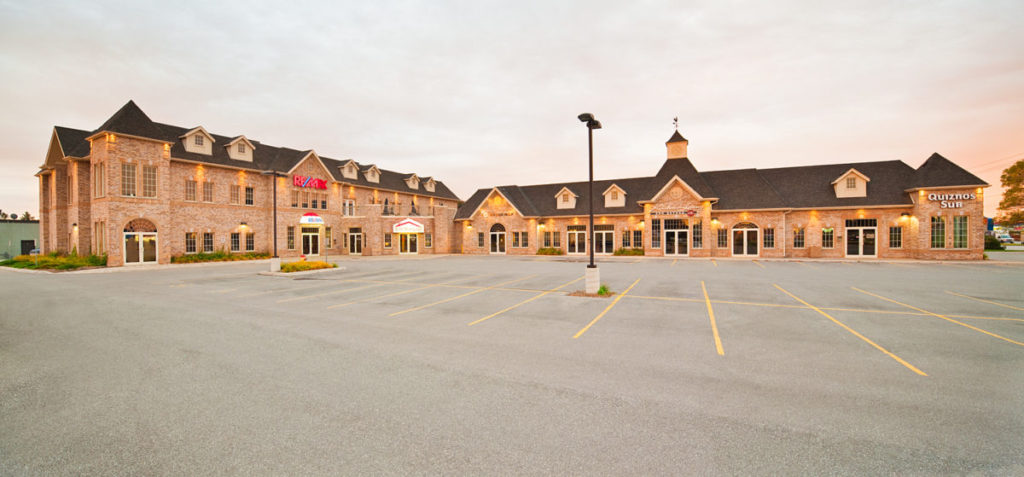The Victoria Village Commercial and Office Plaza project included the designbuild of a conventional wood-framed structure for the Remax Twin City Real Estate Corporate Offices with 26,018 SF of building shell and 16,688 SF of office interiors. The L-shaped building design of Victoria Village allows for maximum parking while providing a large open streetscape presence – a feature that is uncommon for Victoria Street. Built in a residential style with light tan bricks, stone trim and exceptional masonry detailing the form at Victoria Village follows the buildings function; the majority of tenants involved in residential services. Complex rooflines, dormers, and oscillating soffit heights, coupled with tower features that anchor each end have been built to allow for a private staff balcony, and a unique asymmetrical facade. Unique to most commercial buildings, the Remax building incorporates a second floor patio complete with gas bbq and patio furniture. This build was awarded City of Kitchener 2006 Design Awards – Nomination Award
