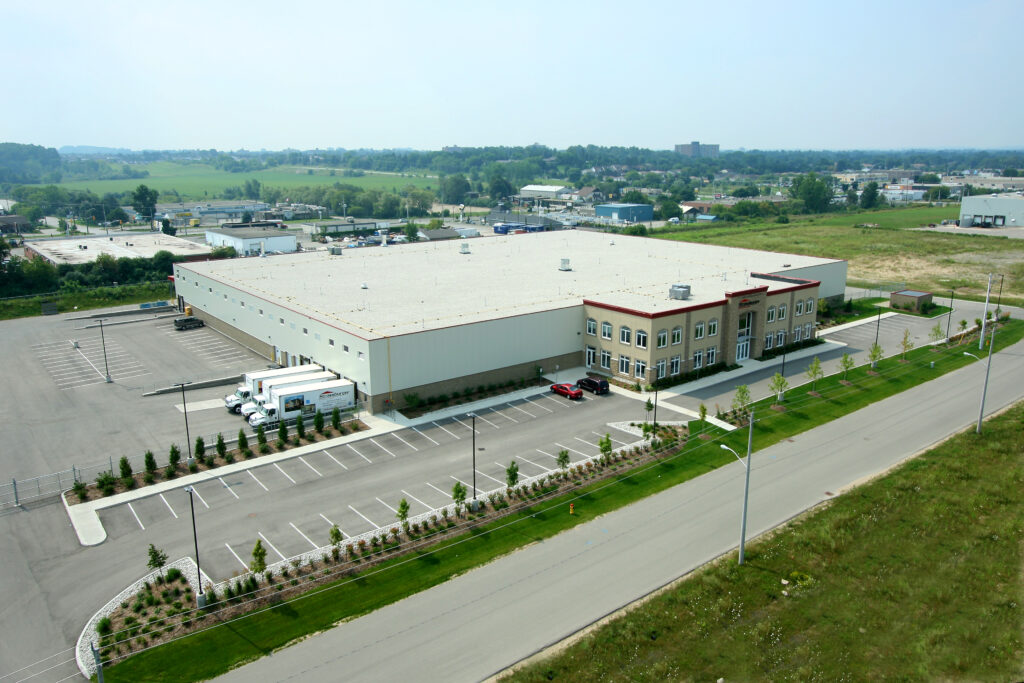10,000 SF corporate offices and 90,000 SF manufacturing facility. The exterior office finishes are an amalgamation of stone veneer and stucco finish. All windows were manufactured by the owner and incorporated to illustrate the quality and aesthetics of their product This project provided an excellent opportunity to demonstrate the importance of a well coordinated project. By combining the right trades with innovative material selections we were able to create a project schedule that allowed the owner to occupy this 8982 square metre facility in just 18 weeks from the time the 1st shovels arrived at the site. The construction team came up with a creative schedule that divided the building in phases so that each trade was able to follow it’s predecessor without any interference. This schedule worked out so well that the building was enclosed within 12 weeks of construction start. A key element that aided in the process was the use of insulated wall panels for the walls of the manufacturing facility. The panels, which are produced by VicWest, are installed in one pass around the building compared to the traditional multi-piece field assembled systems. This reduced the siding erection time substantially. The panels also offer a superior thermal performance compared to traditional systems because there are no pinch points in the insulation.
