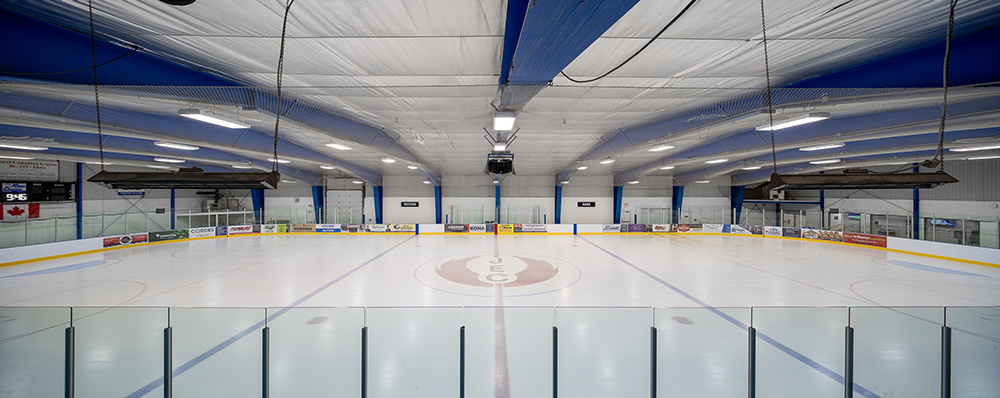The facility comprises of a 185 x 85 sized ice rink, spectator seating for 600 and standing for 200, 8 various sized changerooms, first aid room, concession, washrooms, storage rooms, community hall with kitchen, small office and boardroom. The project entailed replacement of the existing refrigeration system and rink pad and associated rink furnishings (dasher board, glass, etc.). Renovations also included modifying the building to meet AODA standards (Accessibility for Ontarians with Disabilities Act), including providing two accessible dressing rooms, and accessible washrooms, entrances, and doors. The existing number of changerooms was reduced to provide enlarged changerooms including a gender neutral changeroom and referee’s room. The viewing area was also expanded to provide a customer service counter, an accessible viewing area with additional ice viewing windows, and gathering spaces for players and spectators. Upgrades to the mechanical/ electrical systems and flooring/ceiling systems was also required as part of the renovations.

