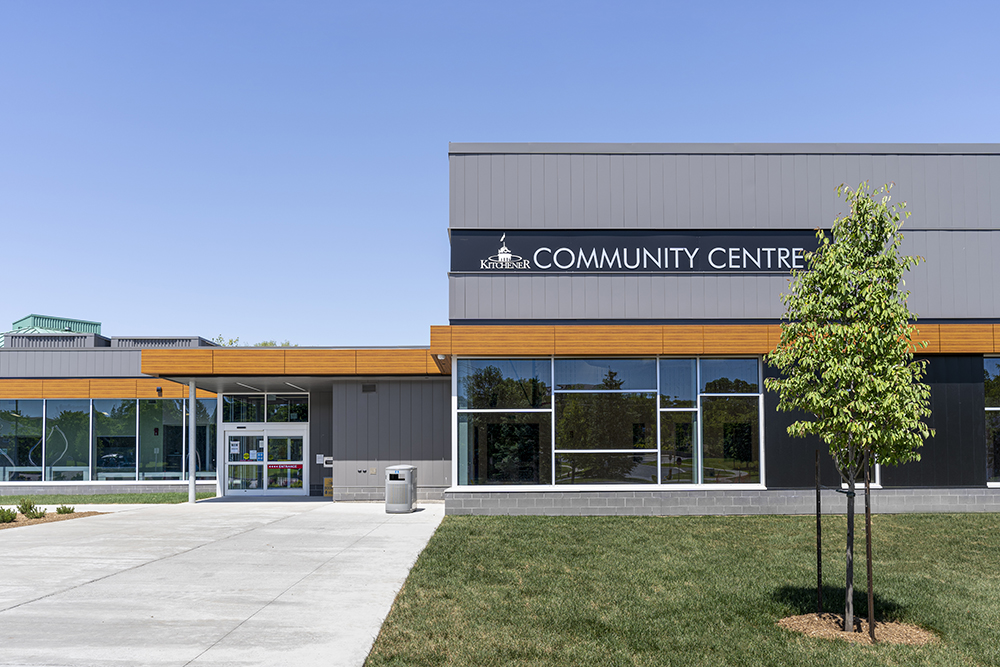The addition is a one storey structure of approximately 9,100 square feet. It is constructed of masonry load-bearing walls and steel columns with exposed steel deck/open web steel joist roof system. The design included a common area, community rooms, offices, a gym and associated storage. The addition brought many changes to the existing interior and exterior finishes as well as upgrades to the mechanical and electrical systems. Selective demolition was required to revise the existing space as well as create a tie-in to the new structure. A spacious lobby area was created along with administrative areas and meeting rooms. A new universal washroom was added in conjunction with improvements to the existing public washrooms. Site works included new parking, landscaping and a new water play area. As a requirement of the project, the existing public library, attached to the community centre, had to remain open and fully functional throughout the entire schedule. In order to achieve this, portions of the site (parking areas, sidewalks and entrances were hoarded off and a temporary accessibility ramp was constructed to provide access to the library. Any disruptive construction activities, such as tie-ins to existing services were performed after hours or on off-days, so as not to the disturb library staff and patrons.
