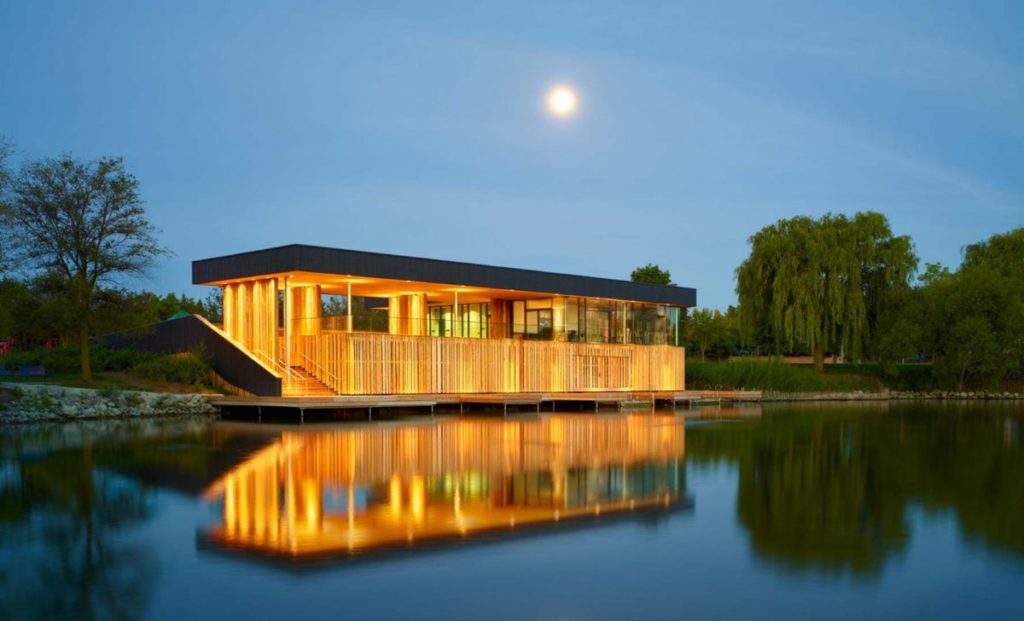Chinguacousy Park, located in the City of Brampton, is a civic landmark and a popular local and regional destination that offers a wide range of amenities throughout the year. The park underwent a renewal project aimed at creating a welcoming community “hub” capable of supporting year-round recreational activities. The goal was to transform the park into a beautiful sequence of indoor and outdoor spaces, utilizing a consistent design vocabulary and a specific palette of materials. Gateman-Milloy has been collaborating with the City of Brampton since 2010, completing four phases of the Chinguacousy Park renewal over the past six years. One of the completed phases, Phase 4, involved the construction of a unique and challenging skating trail and reflecting pool. This project included a refrigerated rink surface spanning 2,200 square meters, which doubles as a reflecting pool during the summer, complete with fountain displays. Additionally, an iconic feature building was constructed to house washrooms, refrigeration equipment, and pump rooms, along with an ice resurfacer. The rink/pool was built with a monolithic concrete curb that was permanently waterproofed using Krystol Internal Membrane. Despite the initial expectation of a 24-hour pour, the pour was completed in just nine hours by bringing in more workers to take advantage of ideal weather conditions. Another significant aspect of the renewal project was the construction of the Terry Fox Track & Field. This was part of Phase 1 and involved the demolition of an existing natural turf field and asphalt running track. The project included the construction of a new 8-lane, 400-meter rubberized running track and a CFL regulation-sized, FIFA-certified synthetic turf sports field for soccer and football. To meet the demanding schedule, a reverse construction approach was employed. The track drainage, base, curbs, and asphalt were built in advance of preparing the base for the synthetic turf field enclosed by the track. The project was completed successfully, with the synthetic track surfacing finished in early fall 2010 and the overall project substantially completed by March 2011. The track and field events included IAAF certified steeplechase, long jump, and triple jump, while associated facilities encompassed fencing, lighting, bleacher seating for 1000 spectators, player benches, and a state-of-the-art video display and scoring system. In 2012, Gateman-Milloy undertook another project in the park, which included the construction of a new 17,000 square foot ski chalet, a two-story renovation and addition to the existing tennis and curling facility, a new 5,550 square foot boat pavilion, a fenced and lit six-court tennis facility with a seasonal dome and grade beam, 14 sand volleyball courts, new pathways and site lighting, parking expansion, and landscaping. The ski chalet is a fully accessible two-story building featuring a 75-seat auditorium, a lounge with views of the ski hill, meeting rooms, a boardroom, and extensive viewing decks. The existing curling and tennis facility underwent a two-story renovation and addition, including a vestibule, reception area, lobby, change rooms with showers on both levels, kitchen, viewing area, terrace, and a lounge.

